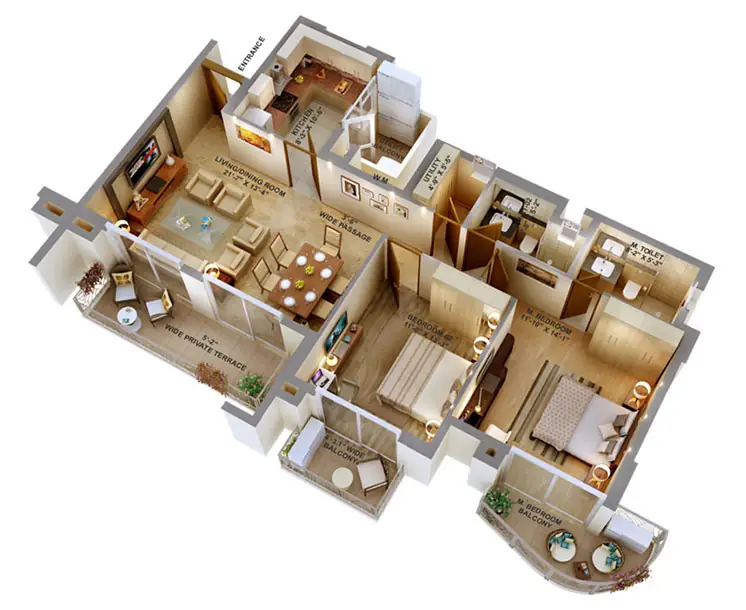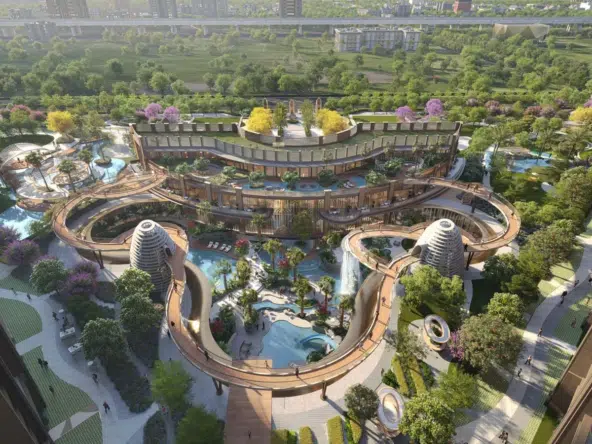Overview
- Apartment, Residential
- 2
- 2
- 2
- 1565
Project Description
“AIPL The Peaceful Homes: A Luxurious Heaven in Gurgaon”
Experience luxury and tranquility at AIPL The Peaceful Homes, a premium real estate project in Gurgaon developed by Advance India Projects Limited. AIPL, the renowned developer behind the project, has meticulously crafted The Peaceful Homes to provide a peaceful environment.
Key Features:
- Unit sizes range from 1565 to 2925 square feet, offering spacious living areas.
- Meticulously crafted residences in a multistorey format surrounded by lush green landscapes.
- Stunning panoramic views of the Aravalli range and nearby convenience shopping center.
- Exclusive access to modern facilities at the club, 24×7 power backup, and well-connected roads.
Amenities:
- Adult pool, kids pool, lounge pool, tennis court, badminton court, basketball practice court, football practice ground, children’s play area, skating zone, water features, and more.
- Air-conditioned environment with imported marble, engineered stone, and laminated flooring.
- Beautifully designed modular kitchen with modern fittings, granite countertops, and double bowl stainless steel sinks.
Location Advantages:
- Easy access to schools, colleges, recreational facilities, and retail and commercial developments.
- Close proximity to well-known hospitals like Medanta and Fortis.
The Peaceful Homes offers a seamless and fulfilling living experience with its top-class amenities, exceptional design, and ideal location, making it a dream haven for those seeking peace, comfort, and an elevated lifestyle.
Location
- Sector Sector-70A
- City Gurgaon
- State Haryana
- Postal Code 122101
- Area NH-8
- Country India
Property Details
Updated on March 27, 2024 at 10:32 am- Price: ₹2.11/Cr
- Unit Size: 1565 Sq. Ft.
- Total Land: 11.7 Acres
- Bedrooms: 2
- Bathrooms: 2
- Parkings: 2
- Property Type: Apartment, Residential
- Construction Status: For Sale
Floor Plans
- Size: 1565 Sq. Ft.
- 2
- 2
- Price: ₹2.11 / Cr

Description:
Presenting a refined 2 BHK floor plan, expertly designed for optimal living. Featuring well-appointed bedrooms, a spacious hall, and a modern kitchen, it seamlessly balances functionality and aesthetics. Abundant natural light creates a warm ambiance, while two bathrooms ensure convenience. This layout promises a blend of luxury and practicality in a prime real estate location.











