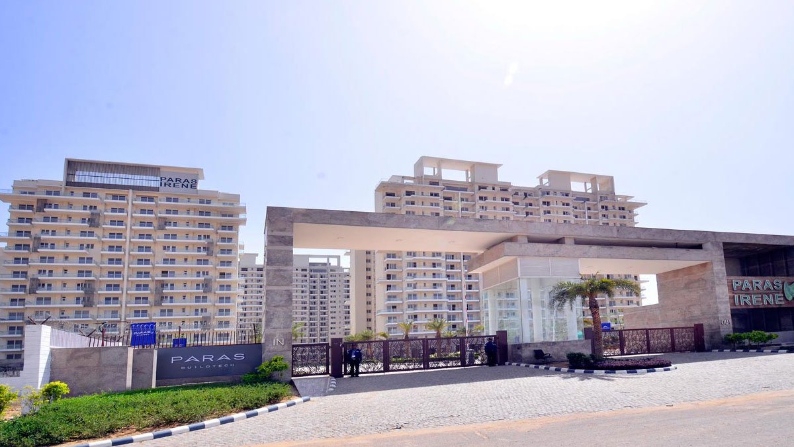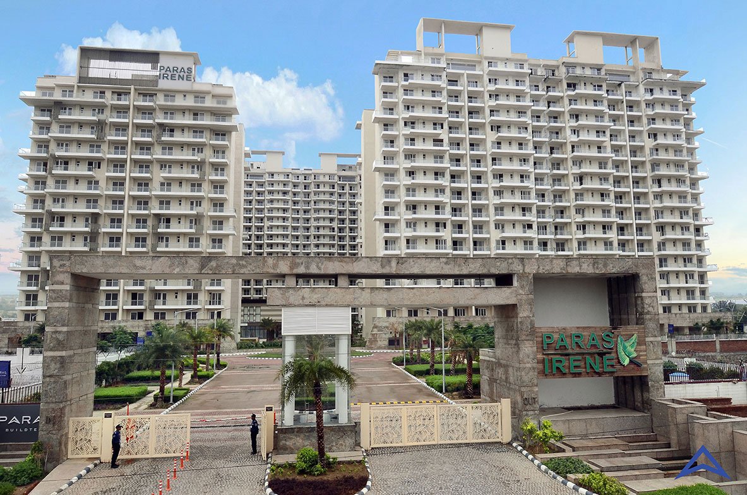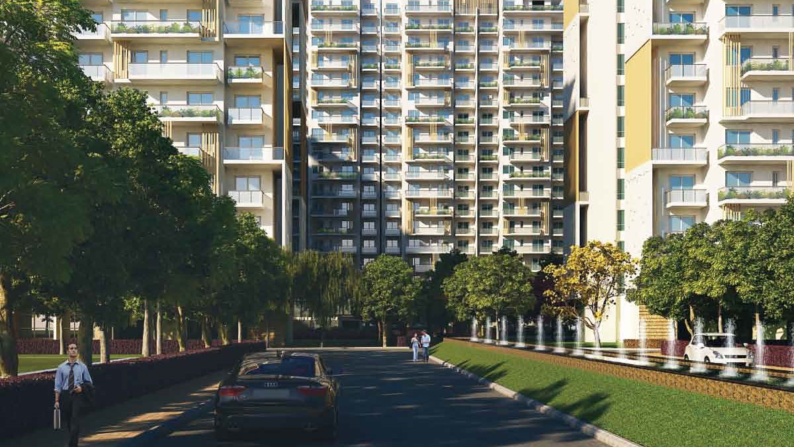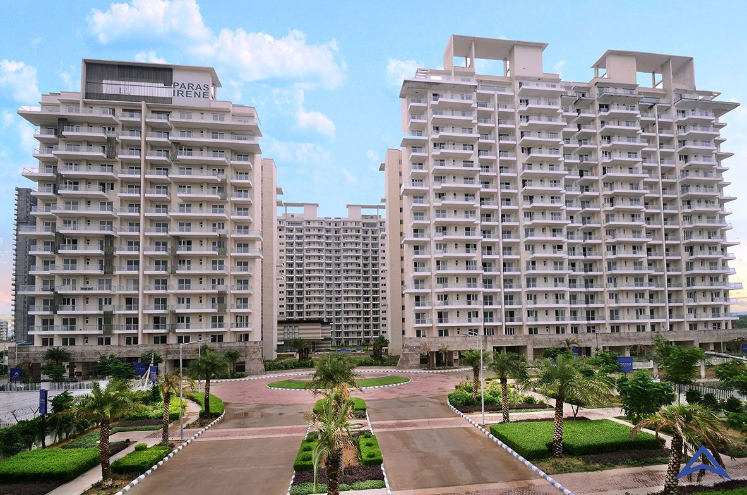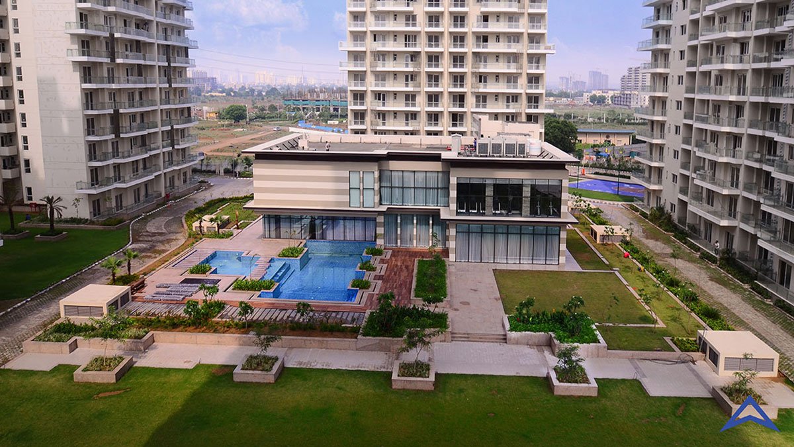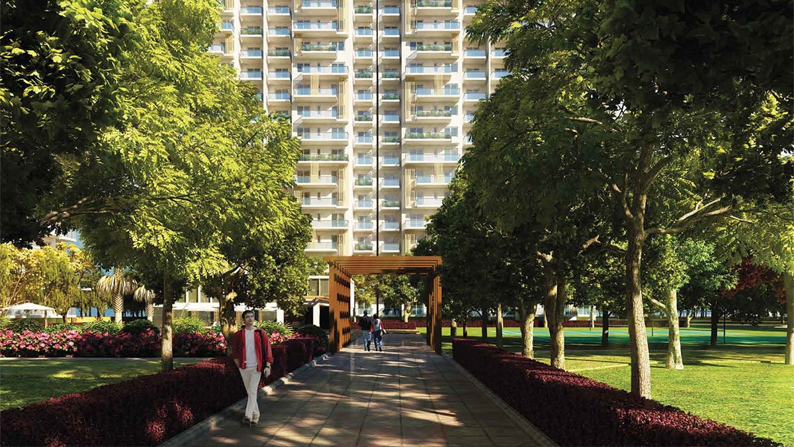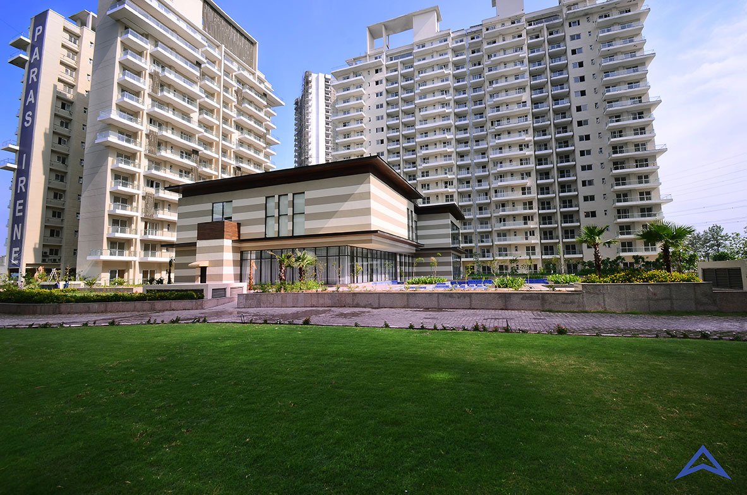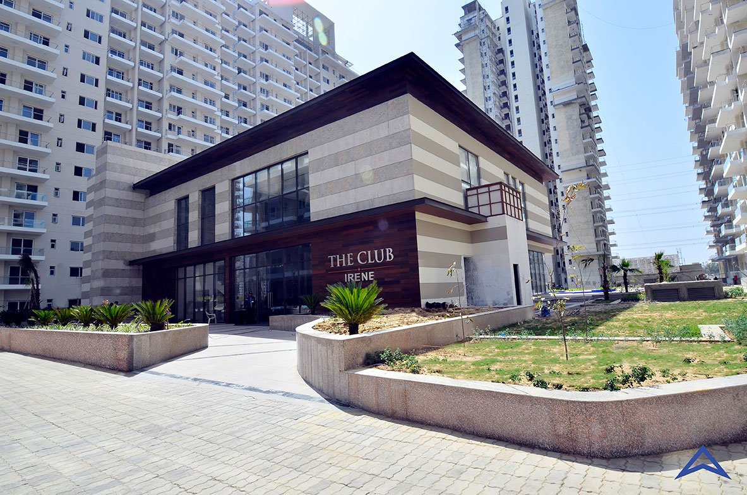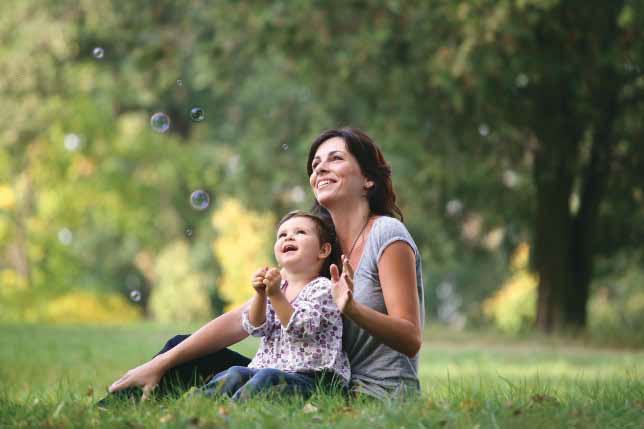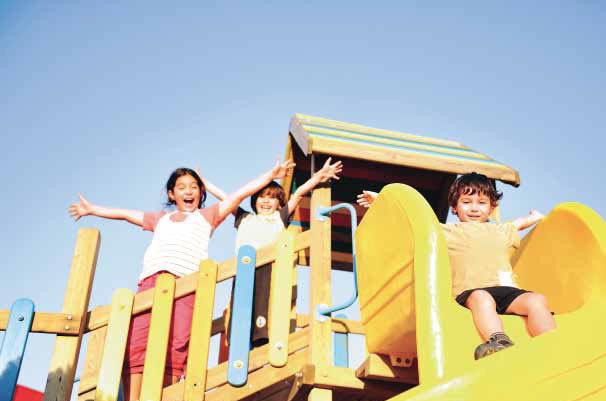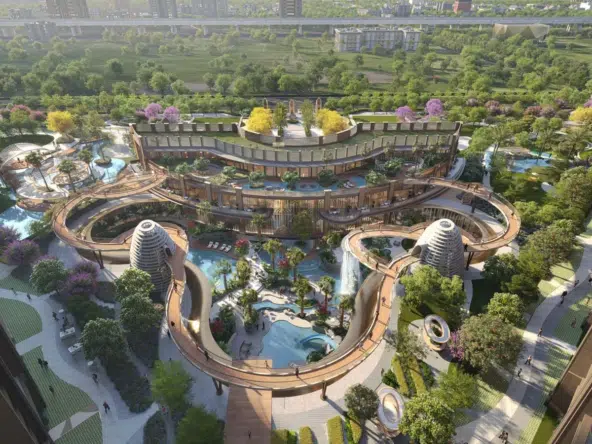Overview
- Apartment, Residential
- 2
- 2
- 1
- 1420
Project Description
“Paras Irene: Ready-to-Move Luxury Living in Sector 70A, Gurgaon”
Discover the epitome of comfort and style at Paras Irene in Sector 70A, Gurgaon, a ready-to-move housing society offering apartments in various budget ranges. With 2BHK, 3BHK, and 4BHK options, Paras Irene ensures a perfect blend of convenience and elegance tailored to suit your requirements.
Key Features:
- 7 towers, each with 20 floors, totaling 456 units.
- Sprawled over 7.05 acres, Paras Irene stands out as one of the spacious housing societies in Gurgaon.
- Basic amenities and budget-friendly options to enhance your lifestyle.
Additional Features:
- Strategically located on Southern Peripheral Road (SPR) for easy accessibility.
- Fully air-conditioned 2/3/4BHK apartments and penthouses.
- The expansive Club Irene covers 27,000 sq.ft.
- Landscaping designed by the renowned Cracknell, the mastermind behind Burj Khalifa.
- Impressive 42.21% price appreciation in the last year.
- Properties equipped with 100% power backup.
Paras Irene is more than just a housing society; it’s a lifestyle choice offering luxurious living spaces with strategic location advantages and top-notch amenities.
Location
- Sector 70A
- City Gurgaon
- State Haryana
- Postal Code 122002
- Area SPR Road
- Country India
Property Details
Updated on April 26, 2024 at 12:10 pm- Price: ₹1.91/Cr
- Unit Size: 1420 Sq. Ft.
- Total Land: 7.05 Acres
- Bedrooms: 2
- Bathrooms: 2
- Parking : 1
- Property Type: Apartment, Residential
- Construction Status: Ready to Move
Floor Plans
- 2
- 2
- Price: ₹1.91 / Cr
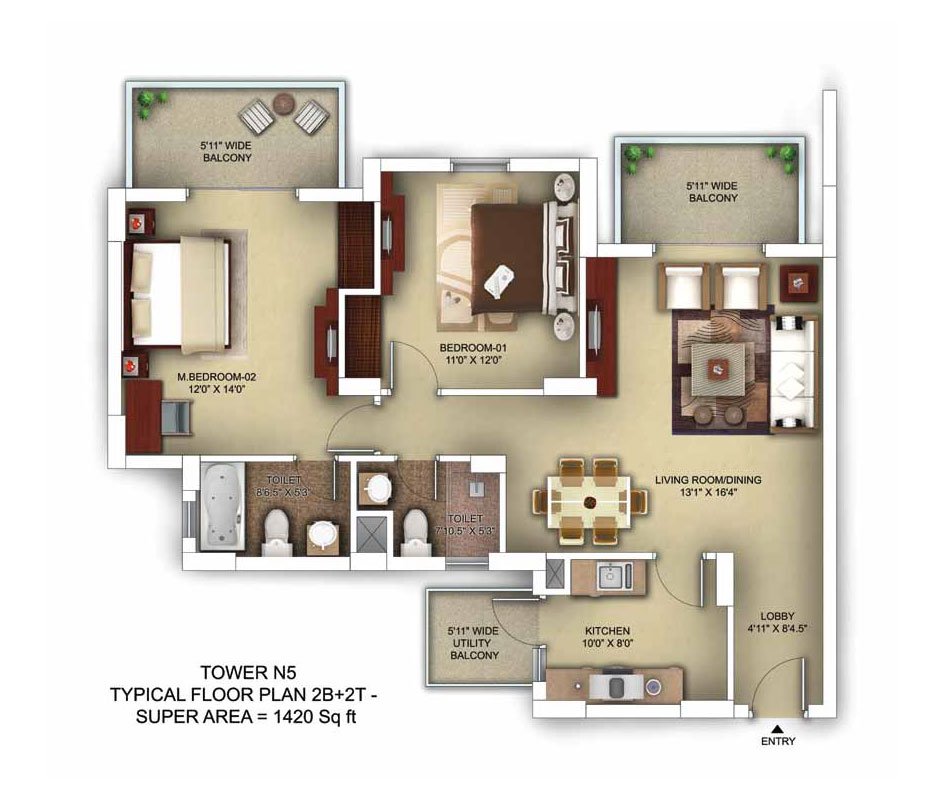
Description:
2 BHK floor plan at Paras Irene, Sector 74A typically comprises two bedrooms, each designed to comfortably accommodate a bed, wardrobe, and potentially a study or dressing area for added convenience. The hall/living area serves as a central space for relaxation and social gatherings, seamlessly connecting to other parts of the apartment such as the bedrooms, kitchen, and possibly a balcony if available, fostering an open and interconnected living environment. The kitchen is thoughtfully designed to be functional, offering ample space for cooking appliances, storage cabinets, and even a dining area for enjoying meals with family or friends. One or more bathrooms are usually included, conveniently connected to the bedrooms or adjacent to the hall for accessibility.
